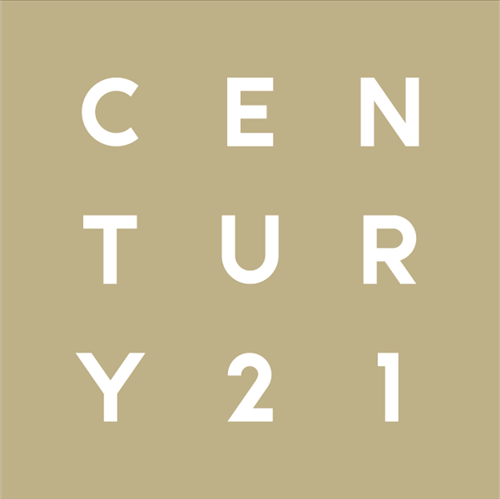#1408 7300 Yonge St
$ 1,099,900
SOLD Login to see the price




Description
For sale for the first time since 1991 This is Skyrise on Yonge, true resort living. Beautiful condo with older renovation. Added partitions separating living room from dining. Solarium converted into a den. Nearly 1650 Sq ft Featuring 2 bedrooms and 2 full bathrooms, large kitchen with granite countertop & pot lights. Large master with large ensuite bathroom that contains double sink vanity, plus separate shower & tub. Each bedroom has a walk/in closet with organizers. Ensuite laundry with stacked washer/dryer & a sink, not to mention additional storage. Unbelievable unobstructed easterly views. Building has fabulous amenities that include 24 Hr concierge, indoor pool, luxury spa. Gym, sauna, squash and tennis courts, library, party room, games room, updated elevators, visitor parking, etc. Very well maintained building. Maintenance fees are all inclusive Even Rogers cable & Internet are included. Steps to transit, shopping and restaurants. This property is not to be missed
Fridge Stove Dishwasher Washer/Dryer Microwave Water Filtration System
Overview
-
ID: N6691992
-
City: Vaughan
-
Community: Crestwood-Springfarm-Yorkhill
-
Property Type: Condo
-
Building Type: Condo Apt
-
Style: Apartment
-
Bedrooms: 2
-
Bathrooms: 2
-
Garages: 1
-
Garage Type: Underground
-
Taxes: $4066.3 (2023)
-
A/C: Central Air
-
Heat Type: Fan Coil
-
Kitchens: 1
-
Basement: None
-
Locker: Owned
-
Pets Permitted: N
-
Condo fee: $1402.88
-
Unit#: 1408
-
Total Area: 1600-1799
Amenities and features
Location
Nearby Schools
Source: Ontario school information and student demographics - grade 3 and 6 EQAO student achievements for reading, writing and mathematics, grade 9 EQAO academic and applied student achievements, grade 10 OSSLT student achievement | Open Government Licence - Ontario
For further information and school ranking visit Fraser Institution and EQAO.
| Green | Yellow | Orange | Red | |
| Average student achievements (out of 100%) | 100-76 | 75-60 | 60-40 | 40-0 |
Transaction History
| List Date | Transaction | List Price | Sold/Leased Price | DOM | Status | Transaction Date |
|---|
Mortgage Calculator
All information displayed is believed to be accurate but is not guaranteed and should be independently verified. No warranties or representations are made of any kind.
Data is provided courtesy of Toronto Real Estate Boards

Disclaimer: The property is not necessarily in the boundary of the schools shown above. This map indicates the closest primary and secondary schools that have been rated by the Fraser Institute. There may be other, closer schools available that are not rated by the Fraser Institute, or the property can be in the boundary of farther schools that are not shown on this map. This tool is designed to provide the viewer an overview of the ratings of nearby public schools, and does not suggest association to school boundaries. To view all schools and boundaries please visit the respective district school board’s website.







































